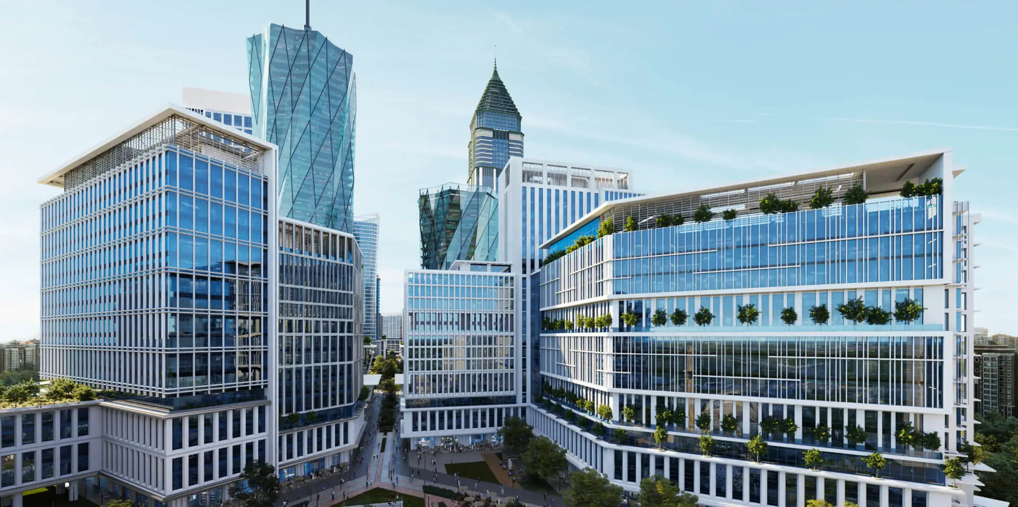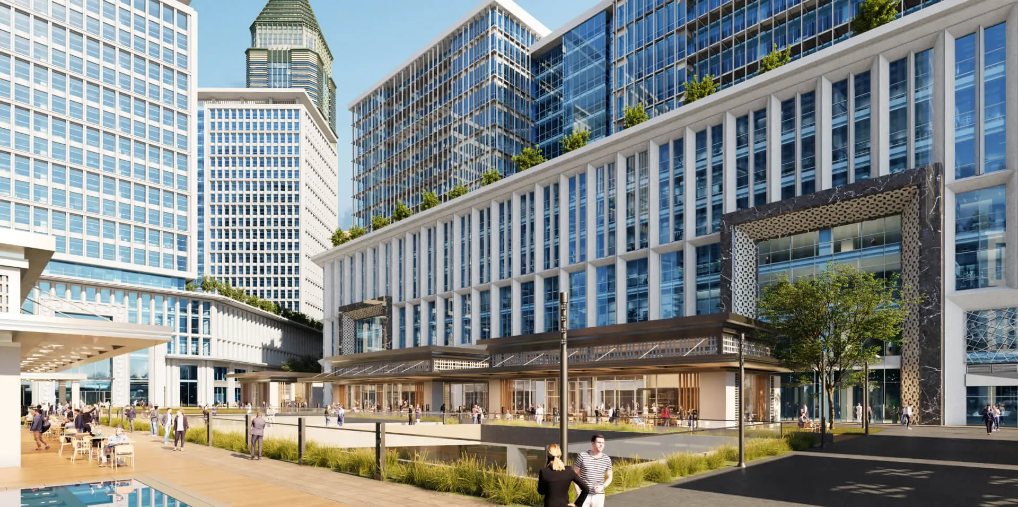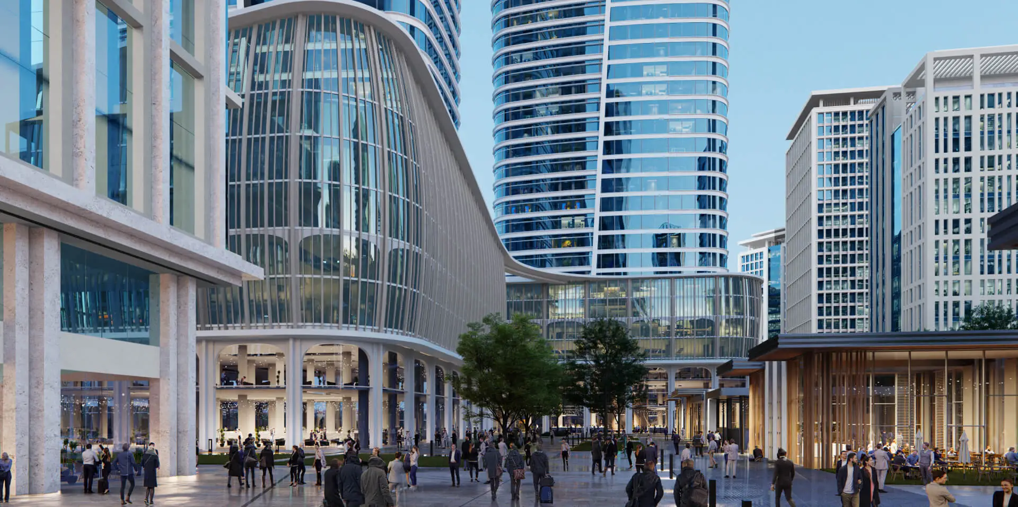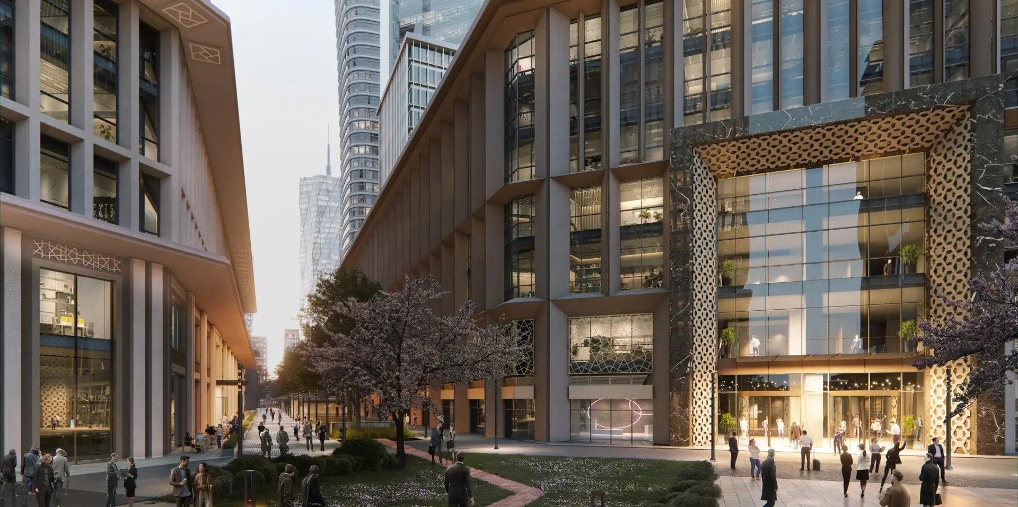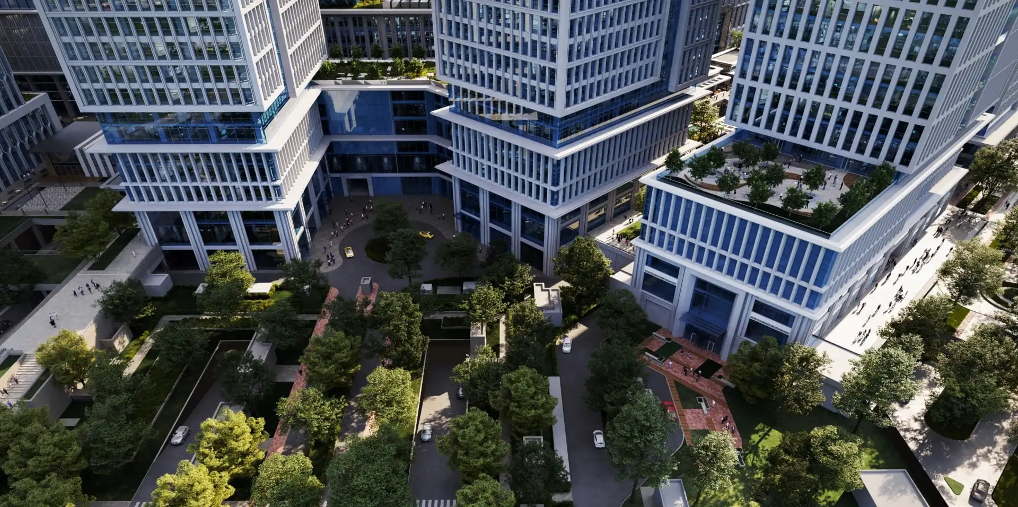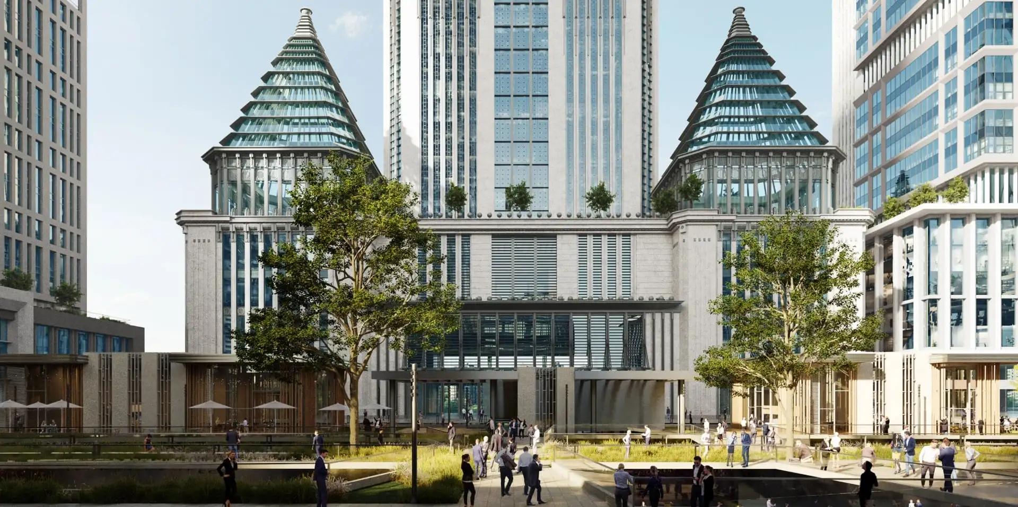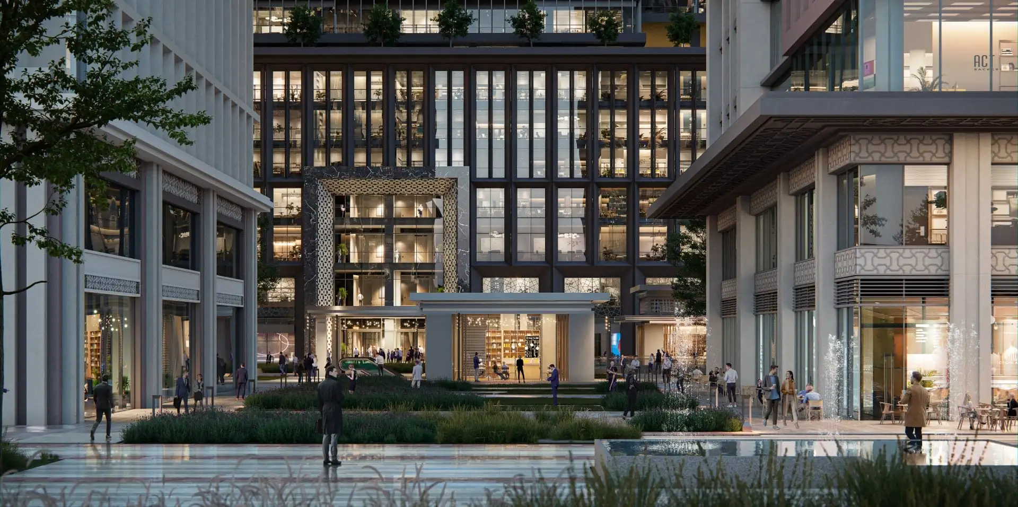Offices
Istanbul Financial Center will serve as a regional financial hub, bringing together diverse sectors under one roof.
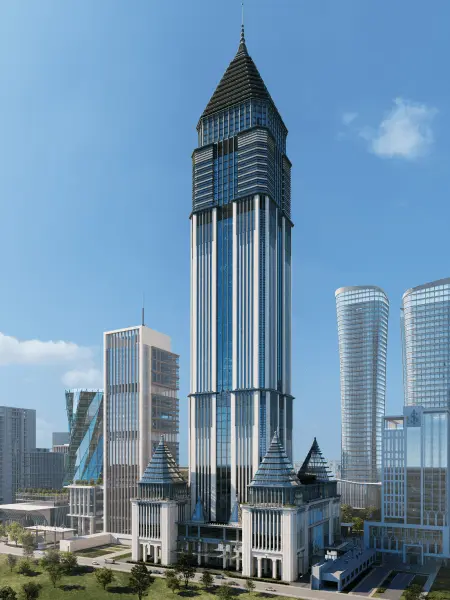
TCMB Tower
The TCMB Tower, owned by and serving as the headquarters for the Central Bank of the Republic of Türkiye (CBRT), was designed by Şefik Birkiye of Vizzion Architecture.
Blending elements of local and traditional architecture with a modern aesthetic, the tower embodies the prestige of the CBRT.
Spanning approximately 300,000 sqm, the 60-story TCMB Tower is the tallest building in Türkiye. Its base floors house a conference hall, museum, library, restaurant, sports facilities, and winter gardens, while the upper floors are dedicated to office spaces and meeting areas.
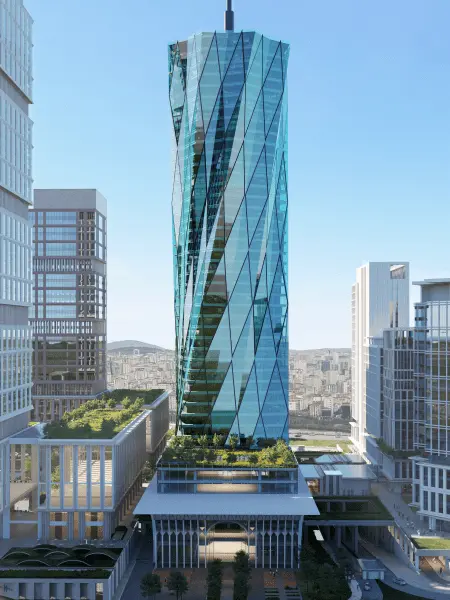
Vakıf Towers
The Vakıf Towers, home to the headquarters of Vakıfbank, are designed to reflect the essence of Islamic culture, science, and arts from the 13th century to the present.
The towers, standing 40 and 26 stories tall, are shaped like an octal star, a prominent symbol in Islamic architecture. The façade features intricate Seljuk geometric patterns, created using the mathematical and pattern-based techniques central to Seljuk architecture.
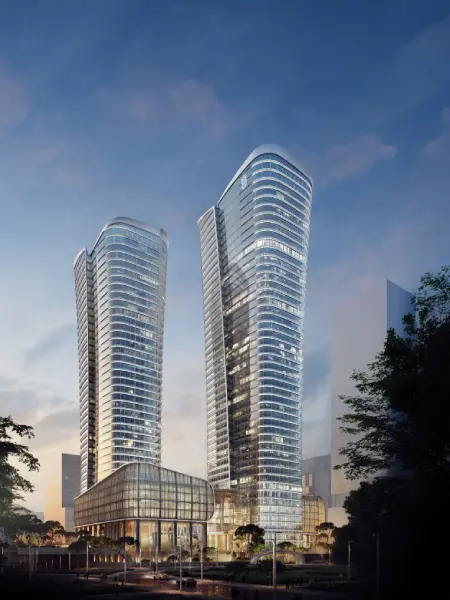
Ziraat Towers
The Ziraat Towers, housing Ziraat Bank's new headquarters, were designed by the renowned international architecture firm KPF (Kohn Pedersen Fox) and developed by A Tasarım Mimarlık. Inspired by the tughra, a traditional Turkish symbol, the towers pay tribute to Turkish architectural heritage.
Set atop an 8-story podium, the two towers stand at 40 and 46 stories tall, with a striking 40-meter-high courtyard at the center, connecting interior and exterior spaces.
Spanning approximately 431,000 sqm, the complex includes office spaces, restaurants, a gym, commercial areas, an auditorium with a capacity of up to 500 people, multi-purpose meeting rooms, prayer rooms, and roof gardens.
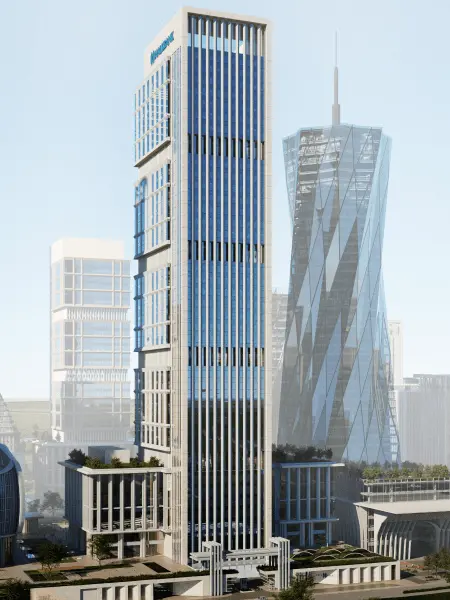
Halk Towers
The Halk Towers consist of two A+ office towers built above a podium that houses food and beverage areas, an auditorium, and commercial units. The 46-story main tower serves as the Halkbank Head Office, while the 33-story secondary tower offers leasable office spaces, providing premium options for businesses seeking a prestigious address in the IFC.
With a timeless and elegant design, the towers meet the highest standards of earthquake resistance, fire safety, energy efficiency, comfort, and circulation performance. Certified with LEED Platinum, they feature advanced amenities such as natural ventilation on tower floors, "super double-deck" elevators, natural lighting, and high-thermal-capacity glass. The façade’s combination of stone and glass harmoniously blends traditional and modern elements, creating a landmark in architectural excellence.
| Block B | |
|---|---|
| Total Floors | 33 |
| Gross Leasable Area (m²) - Excluding Terrace | 1,735 m² |
| HVAC System | 4-pipe Fan Coil |
| Network | Fiber optic line |
Block B
- Total Floors: 33
- Gross Leasable Area: 1,735 m²
- HVAC System: 4-pipe Fan Coil
- Network: Fiber optic line
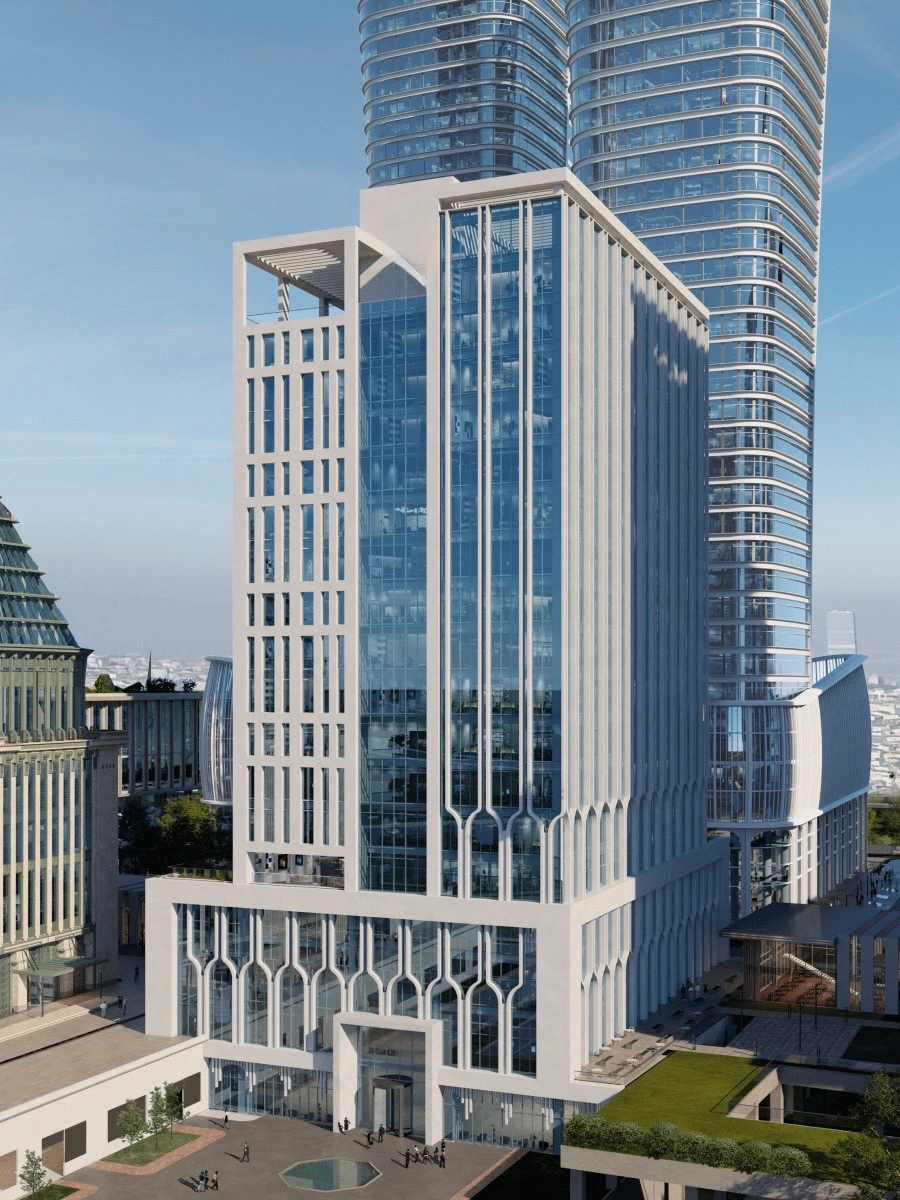
Kuveyt Turk Tower
Kuveyt Turk Tower (Former İş Tower Project), designed by HOK and Dome+Partners, features 7 basement floors, 4 podium floors, and 14 office floors. The building includes two terrace areas, one on the podium floor and another on the tower floor, offering office workers open-air spaces for socializing.
The arch forms on the façade of the four-story podium structure draw inspiration from traditional architecture, while the tower’s transparent glass and solid-surfaced façade create a dynamic aesthetic, seamlessly blending traditional and modern architectural elements.
The ground level houses two floors of commercial units, while 16 floors are dedicated to office spaces. Designed in line with the LEED Gold certification, Kuveyt Turk meets high sustainability standards.
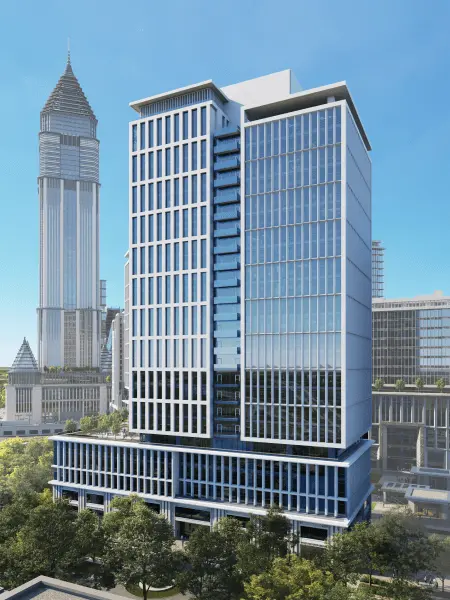
Stock Exchange Tower
Located in the northwest of the Istanbul Finance Center, the Stock Exchange Tower is surrounded by parks and recreational areas. The structure comprises a base podium and a tower, distinguished by its unique eaves.
The tower features high-capacity spaces, including conference halls, multi-purpose meeting rooms, and ceremony areas. It is designed for exceptional energy efficiency, with green terraces, a façade that enables natural ventilation and lighting, and systems for wastewater recycling.
The building entrances are adorned with pentagonal motifs, a significant element of Turkish decorative art.
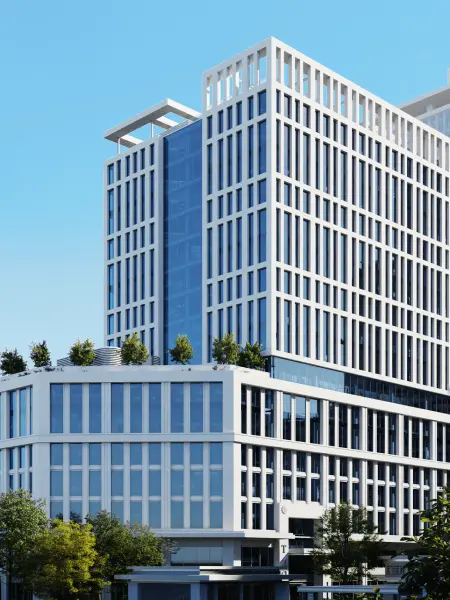
Block T
Located in the west of the Istanbul Finance Center, the Block T is designed with a strong emphasis on human scale. The carefully balanced solid-void ratio across the façade harmonizes the base and tower designs.
The building's layout is optimized for natural light, effective ventilation and circulation, achieving high standards of energy efficiency and occupant comfort.
Historical motifs incorporated into the façade of the base structure, paired with the understated modulation of the tower floors, symbolize a harmonious connection between the past and present.
Gross Leasable Area (sqm) - Excluding Terrace : 40,038 m²
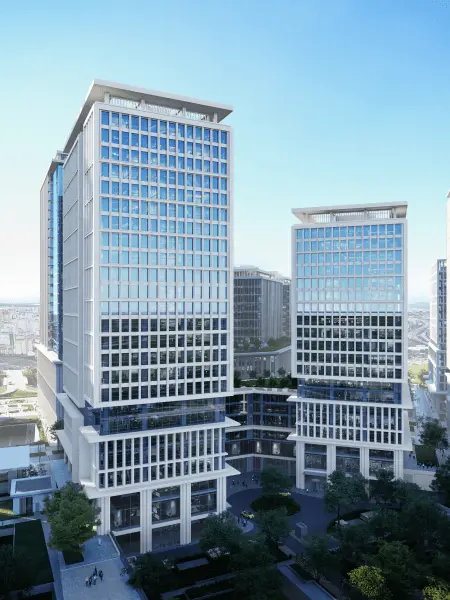
Block S1/S2
Located in the northern part of the campus, the Blocks S1-S2 feature a ground-level courtyard and a parking area at their entrance.
Both blocks include sixth-floor terraces, providing open spaces for end users.
Sustainability is a key aspect of their design. The buildings meet high energy efficiency standards, generate energy through rooftop photovoltaic panels, and incorporate wastewater recycling systems.
The design emphasizes human scale, with vertical and horizontal divisions carefully proportioned. The fragmented use of glass creates transparent areas that produce a striking, light-reflective effect.
| Block S1 | Block S2 | |
|---|---|---|
| Total Floors | 25 | 20 |
| Gross Leasable Area (m²) - Excluding Terrace | 51,193 m² | 43,886 m² |
| HVAC System | 4-pipe Fan Coil | |
| Network | Fiber optic line | |
Block S1
- Total Floors: 25
- Gross Leasable Area: 51,193 m²
- HVAC System: 4-pipe Fan Coil
- Network: Fiber optic line
Block S2
- Total Floors: 20
- Gross Leasable Area: 43,886 m²
- HVAC System: 4-pipe Fan Coil
- Network: Fiber optic line
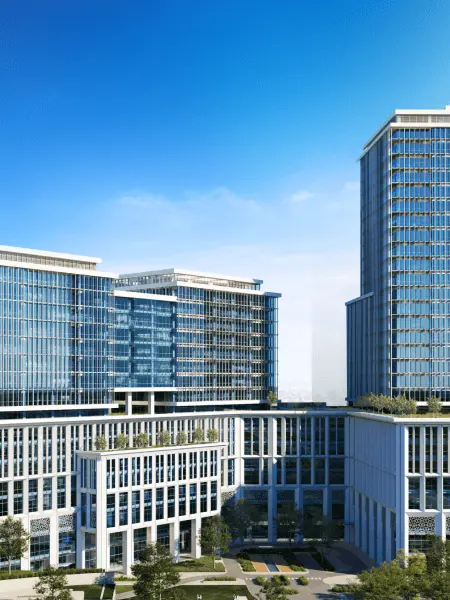
Block K1/K2/K3
The K Blocks, located in the southwest of the campus, are strategically designed to ensure visibility from the D-100 highway. The three buildings, connected by a common base, smoothly integrate with the surrounding landscape at road level.
The ground and first floors feature public spaces that serve the entire campus, while a green terrace on the seventh floor offers a sustainable design with LEED GOLD certification, natural lighting, and efficient ventilation.
The base of the buildings incorporates historical design elements, contrasting with the modern aesthetics of the tower façades, creating a balanced blend of tradition and contemporary architecture.
| Block K1 | Block K2 | Block K2K3 | Block K3 | |
|---|---|---|---|---|
| Total Floors | 17 | 17 | 8 | 28 |
| Gross Leasable Area (m²) - Excluding Terrace | 46,168 m² | 35,387 m² | 11,239 m² | 73,952 m² |
| HVAC System | 4-pipe Fan Coil | |||
| Network | Fiber optic line | |||
Block K1
- Total Floors: 17
- Gross Leasable Area: 46,168 m²
- HVAC System: 4-pipe Fan Coil
- Network: Fiber optic line
Block K2
- Total Floors: 17
- Gross Leasable Area: 35,387 m²
- HVAC System: 4-pipe Fan Coil
- Network: Fiber optic line
Block K2K3
- Total Floors: 8
- Gross Leasable Area: 11,239 m²
- HVAC System: 4-pipe Fan Coil
- Network: Fiber optic line
Block K3
- Total Floors: 28
- Gross Leasable Area: 73,952 m²
- HVAC System: 4-pipe Fan Coil
- Network: Fiber optic line
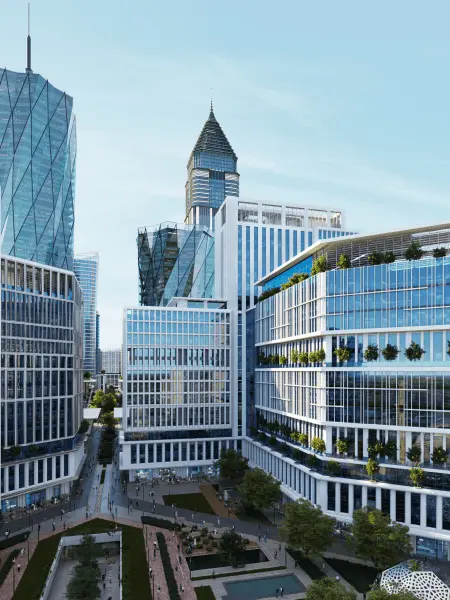
B-C-D-E-F-G Buildings
The Blocks B-C-D-E-F-G serve as the Asian gateway to the campus. At the heart of these seven blocks is a large courtyard featuring social spaces, restaurants, and cafes open to the entire city.
- Block G, located at the edge of the area, features a stepped design with façades visible from surrounding roads.
- Block F, follows a simple and modular architectural approach.
- Block E, boasts its own courtyard and terraces overlooking the road, offering city views through its green windows.
- Block D, with its streamlined modular design, acts as a bridge between the Special Project Area and the Recreation Area.
- Blocks B and C, positioned directly opposite each other, share a central courtyard.
The Special Project Zone prominently incorporates Ottoman architectural elements. Inspired by the theme “A Deep-Rooted Türkiye, Empowered by Its Heritage,” patterns from the Ottoman period, particularly under the concept of “Sinan’s Istanbul,” are reflected throughout the designs of these buildings.
| Block B | Block C | Block D | Block E | Block F | Block G | |
|---|---|---|---|---|---|---|
| Total Floors | 19 | 15 | 23 | 16 | 12 | 9 |
| Gross Leasable Area (m²) - Excluding Terrace | 34,173 m² | 15,412 m² | 40,193 m² | 31,559 m² | 16,782 m² | 26,985 m² |
| HVAC System | 4-pipe Fan Coil | |||||
| Network | Fiber optic line | |||||
Block B
- Total Floors: 19
- Gross Leasable Area: 34,173 m²
- HVAC System: 4-pipe Fan Coil
- Network: Fiber optic line
Block C
- Total Floors: 15
- Gross Leasable Area: 15,412 m²
- HVAC System: 4-pipe Fan Coil
- Network: Fiber optic line
Block D
- Total Floors: 23
- Gross Leasable Area: 40,193 m²
- HVAC System: 4-pipe Fan Coil
- Network: Fiber optic line
Block E
- Total Floors: 16
- Gross Leasable Area: 31,559 m²
- HVAC System: 4-pipe Fan Coil
- Network: Fiber optic line
Block F
- Total Floors: 12
- Gross Leasable Area: 16,782 m²
- HVAC System: 4-pipe Fan Coil
- Network: Fiber optic line
Block G
- Total Floors: 9
- Gross Leasable Area: 26,985 m²
- HVAC System: 4-pipe Fan Coil
- Network: Fiber optic line
Cookies are used on our website in order to ensure that our website functions correctly and to serve you better. Cookies allow you to better experience certain features. For more detailed information about cookies, you can review our information text, change or update your preferences by clicking the cookie preferences button or at any time by going to cookie policy
